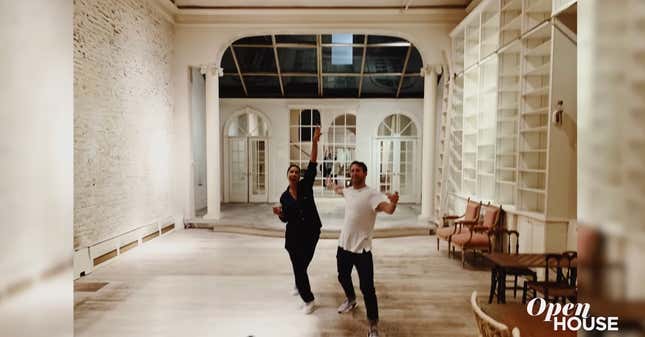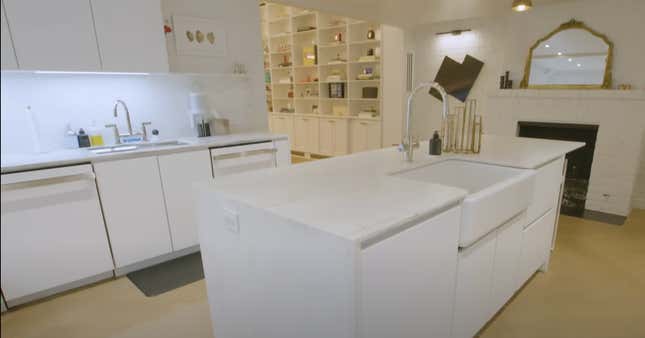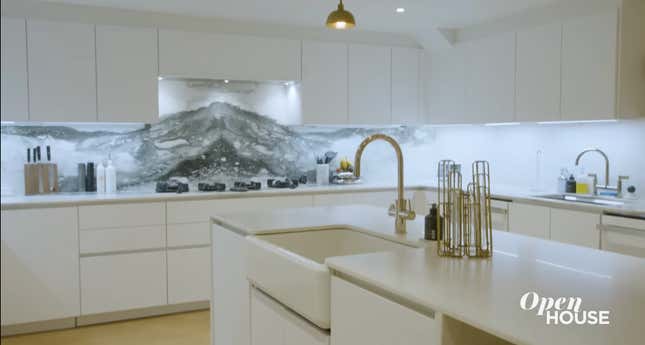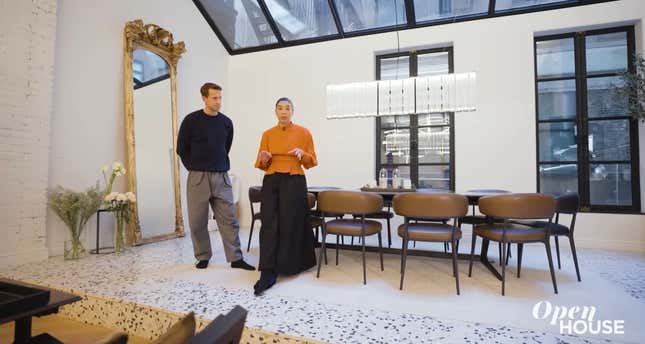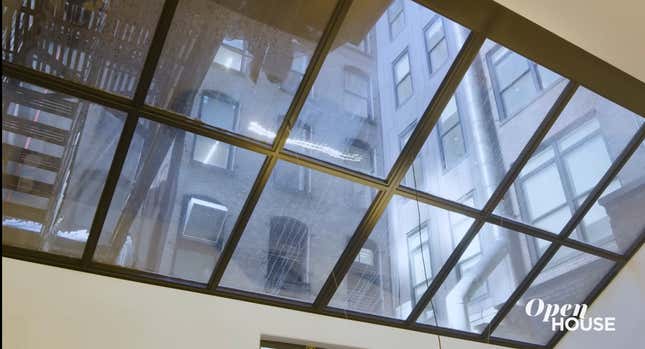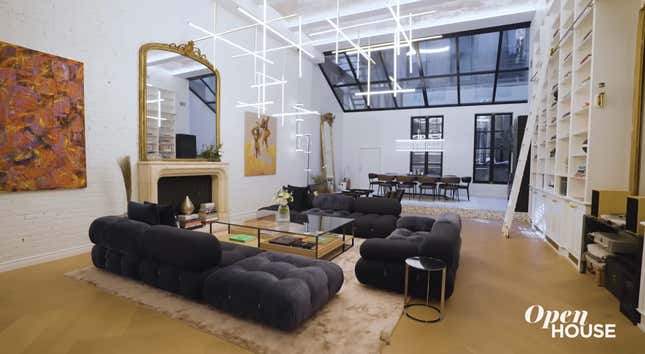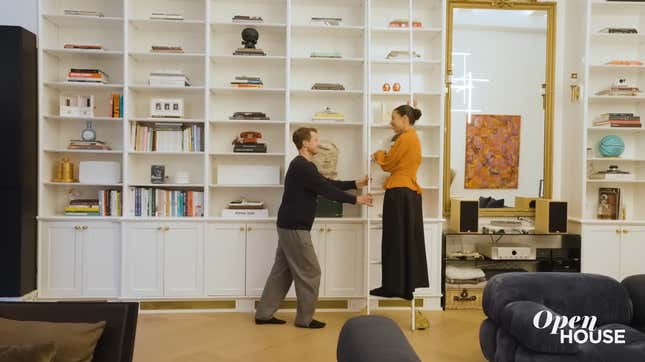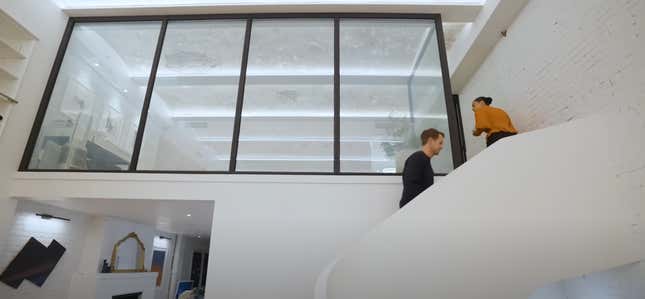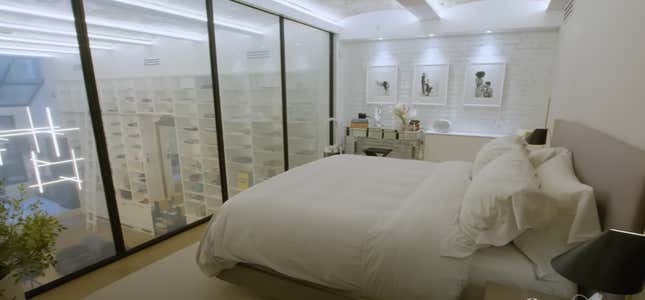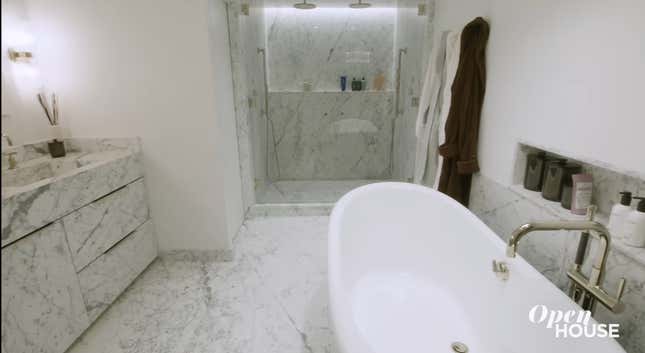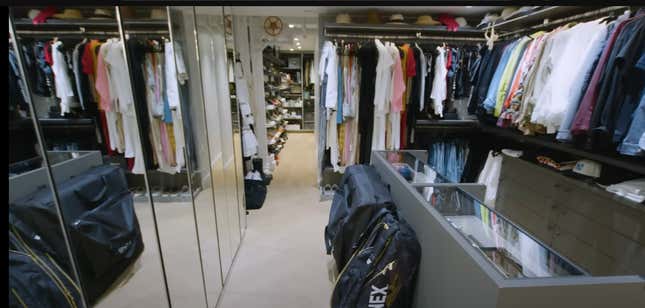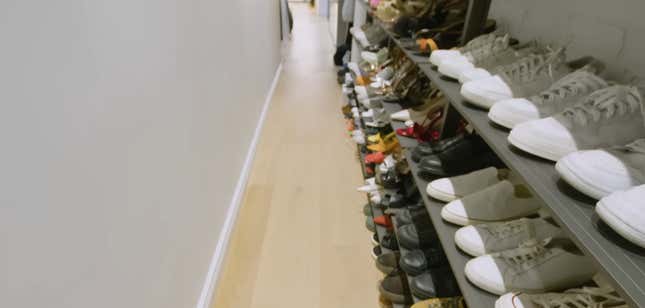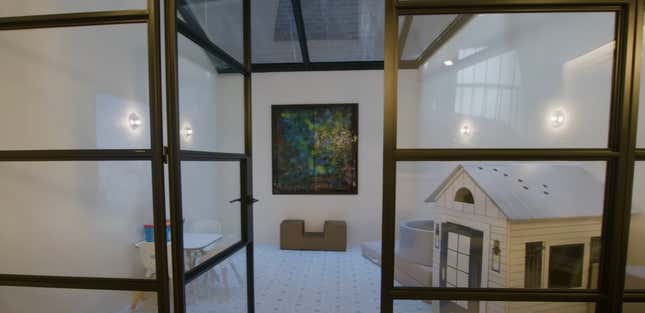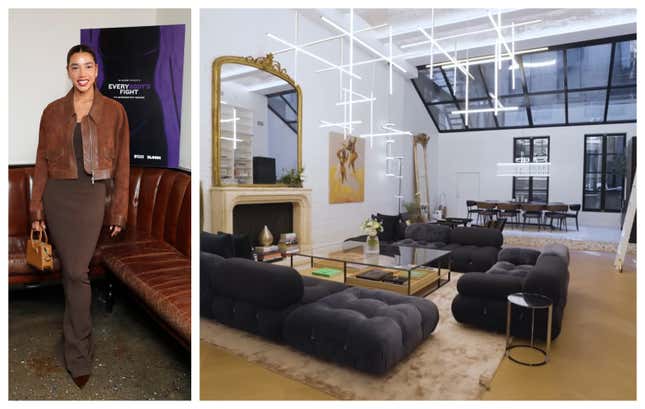
Space is hard to come by in New York City, so those who choose to call the Big Apple home have to be creative when decorating their cribs. Angel investor and lifestyle influencer Hannah Bronfman and her husband Brendan Fallis converted a factory warehouse in New York City’s NoHo neighborhood into the cozy family home they live in with their two young children.
Using large windows, a neutral color palette and plush seating, they have created a family-friendly oasis in the middle of the city. The couple opened the doors to their place to Open House, and of course, we couldn’t resist the invitation to step inside.
Check it out for yourself.


